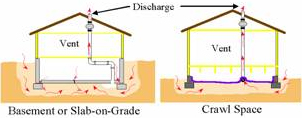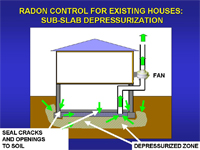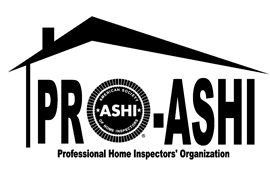
Radon remediation
Reducing Radon In Your Home
The EPA Consumer's Guide to Radon Reduction is available for download (link is external).
Mitigation Facts and FAQs
All Homes Can be Fixed
Reliable techniques exist for reducing radon levels in homes. Experience with radon mitigation systems has developed to the point that virtually any home can be fixed, either by a trained radon contractor, or in some cases, by homeowners who accomplish the repairs themselves. One out of 15 (6%) homes nationally may have elevated indoor radon levels that should be lower. The percentage of elevated homes in your state may be much higher. The only way to know a house is elevated is to test.
How do I treat radon?
Research by public and private agencies, years of extensive hands-on mitigation experience, and long-term follow-up studies on the durability of radon mitigation systems have formed a strong knowledge base of proven mitigation techniques for homes, schools, and commercial buildings. The techniques are straightforward and, for a typical single family residence, can be done in one day by a qualified contractor.
Radon reduction requires more than just sealing cracks in the foundation. In fact, caulking and sealing of foundation openings, on its own, has proven not to be a reliable or durable technique. However, sealing is done in conjunction with other mitigation steps.

Active soil depressurization (ASD) has proven to be a cost-effective and reliable technique for radon reduction, by collecting the radon from beneath the building before it can enter. The systems can be simple or complex, depending upon the design of the building. Operating costs of the fans are minor, due to their low power consumption (typically less than 90 watts per fan).
The system draws the radon-laden soil gas from beneath the foundation and exhausts it outside of the building, far enough away from windows and other openings that it will not reenter. The system typically consists of a plastic pipe connected to the soil through a hole in a slab floor, through a sump lid connection, or beneath a plastic sheet in a crawl space. Attached to the pipe is a quiet, continuously operating fan that discharges the radon outdoors.
The system design is a function of the construction of the home, rather than the radon concentrations in the home. A home with more than one foundation can present challenges to collecting the soil gas from under all portions of the building. However, trained mitigation contractors can sometimes connect multiple systems together so that only one fan system is required.
Some Key Elements To Radon Mitigation
A state or nationally qualified contractor should install a system in accordance with the standards or guidance of the state license/certification or national proficiency program that has certified them. There are three standards that may be in use by states or proficiency programs. They are to a great extent, consistent with each other. In addition, some states (FL, IL, PA) have their own standards. The standards are:
- US EPA, 1994, Radon Mitigation Standards
- ASTM Standard Practice for Installing Radon Mitigation Systems in Low-Rise Residential Buildings E2121
- AARST, 2006, ASD Radon Mitigation Standards (June 2006)
The standards provide helpful, specific guidance. For example:
- The discharge shall be at least 10 feet above grade, 10 feet away from any opening that is less than two feet below the discharge, and above or at the eave of the roof.
- The piping may also be routed up the outside the home, but the discharge must still meet the above criteria
- System fans should not be located inside the home or in a crawlspace. They can be in an attic, outdoors, or in a garage, provided there is no living space above the garage.
- There should be an indicator located in a prominent location that will easily indicate to the occupant that the system is functioning properly.
- Power to the fan should be run in accordance with local electric codes; including permits where required.
- All portions of the system are to be labeled and a simple instruction manual, with warranties, provided to the homeowner.
- All homes with mitigation systems should be retested no sooner than 24 hours (nor later than 30 days) after installation to verify reduction. The home should also be retested every two years.
What Impacts the Cost of Mitigation?
The cost of a mitigation system may vary according to the home's design, size, foundation, construction materials and the local climate.
Radon reduction systems average costs nationally are $1,200 with a range from $800 to $1500 common depending on house and market conditions. Fan warranties are typically 5 years with life spans from 10-15 years.
Part of the mitigation cost can depend upon what is required to conceal the system and maintain the aesthetic value of the home. For example, a retrofit system routed outside the house can reduce radon quite well, but it may not be as visually pleasing as one routed through an interior closet.
In addition, the operating costs include electricity for the fan (similar to running a 60-90 watt light bulb continuously), and potential additional costs for heating and cooling some percentage of air drawn out of the home by the radon system. This source of air can be minimized by effective sealing work.
How do I find qualified radon mitigation contractors?
Contact your State Radon Program to determine what are, or whether there are, requirements associated with providing radon measurement and or radon mitigations/reductions in your State. Some States maintain lists of contractors available in their state or they have proficiency programs or requirements of their own.
There are two national certification programs that require participants to successfully complete training courses and follow established protocols or standards. EPA recommends that you hire a contractor that is either state or nationally certified. To find qualified radon contractors, EPA recommends that you contact one or both of the two privately run national certification programs listed below. You can find a listing of certified individuals through their websites as follows:
The American Association of Radon Scientists and TechnologistsNational Radon Proficiency Program (AARST-NRPP)
Address: PO Box 2109, Fletcher, NC 28732
Phone: (800) 269-4174; (828) 890-4117
Fax: (828) 890-4161
E-mail: angel@nrpp.info (link sends e-mail)
Website: www.nrpp.info (link is external) National Radon Safety Board (NRSB)
Address: PO Box 703, Athens, TX 75751
Phone: (866) 329-3474
Fax: (903) 675-3748
E-mail: info@nrsb.org (link sends e-mail)
Website: www.nrsb.org (link is external)
In addition to asking about a radon contractor's training and credentials, homeowners should always:
- Ask for references;
- Require proof of certification, including agreement to follow protocols and codes of ethics;
- Ask for proof of insurance including workers' compensation; and
- Ask for a concise contract.
Crawl Spaces
A high density polyethylene sheet is laid on the soil. The seams are sealed, and the edges are sealed to the foundation walls. A perforated pipe or drain mat may be placed beneath the plastic. This pipe is typically connected to solid PVC piping and fan, which creates a vacuum beneath the plastic. This effectively collects the radon and exhausts it to a safe location outside.
Slab on Grade Homes
At least one four to six inch hole is cored (drilled) through the slab. A small pit is hollowed out beneath the hole, and a PVC pipe is inserted. This pipe is routed to a fan that creates a vacuum beneath the slab. The number of suction points depends on the permeability of the soil beneath the slab and the number of footings within the building.
A single radon vent pipe is often all that is required in a residence.
Drainage Systems
Homes that have sumps or French drains for control of rainwater may be effectively mitigated utilizing the sump to collect radon from the underlying soil, or a separate hole may be used.
Under Slab Ductwork
In some homes, return-air ductwork for the forced-air conditioning system is located beneath a slab floor. Although this can increase usable interior space and reduce the noise of recirculating air inside the home, the sub-floor ductwork, if unsealed, can add to radon problems. When the air conditioner fan is on, a fairly large vacuum effect created in the buried ductwork can draw radon-laden soil gas through the ducts and into the living space.
Even with this type of construction, there are effective ways to reduce radon. For example, if a house has a sump, a four-inch pipe connected to a sealed lid on the sump can route incoming soil gases to the radon fan. If the house has a perimeter foundation drain (French Drain), the vent pipe can be connected to the drain, taking care not to interfere with water drainage or sump pump function.
For those houses, radon drawn inside through sub-floor ducts may require extra attention. To learn more, click on the following link:
Radon Mitigation Systems and Moisture
Soil air drawn from beneath a basement floor is commonly high in moisture vapor. If your radon mitigation system is not installed properly, this moisture vapor will condense and pool inside the ventilation pipe. Moisture vapor that pools in an unheated area may freeze at low temperatures.
A properly designed and constructed radon mitigation system will prevent radon gas and may reduce soil moisture vapor from intruding into your home. A fringe benefit of a radon system may be a drier basement space.
Air Filtration Systems
Since it is the decay products of radon that actually present the risk from elevated radon levels, some homeowners have installed high efficiency air filters (HEPA) in their homes to not only reduce radon decay products, but also to reduce other airborne particulates that can complicate allergies. These systems will not affect radon levels.
Do new homes have radon systems?
Some home builders add construction elements to new homes that help make the homes radon-resistant. Some go so far as to install a full system with fan. In other states, some home builders include radon-resistant construction elements as a value-added feature, or when requested by homebuyers.
There are advantages to installing a system when building a house
- The piping can be easily concealed within a wall;
- The vent pipe can exit the roof and appear as a normal roof penetration;
- The sub-grade can be prepared to make it easy to collect radon; and.
- In many cases these systems work well without need for fans.
During the construction of a home, it is possible to treat several foundations by connecting each area to a single vent, which can be concealed in walls. Plus, the system may be effective without the need to install and operate a fan.
Contractors can route the vent pipe in a way that allows easy installation of a fan later if the levels are not acceptable after the home is built.
There may be building code requirements in your city or jurisdiction where regulations govern installation of vent pipes. Check with your builder and local building department.
The International Code Council has published the International Residential Code which has Appendix F as the section which addresses radon resistant new construction techniques.






